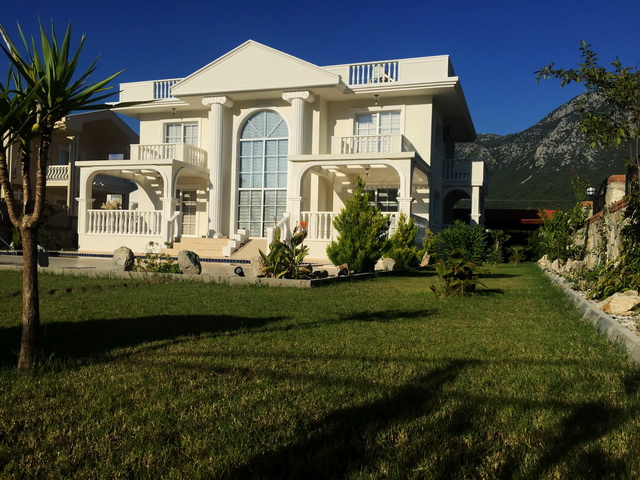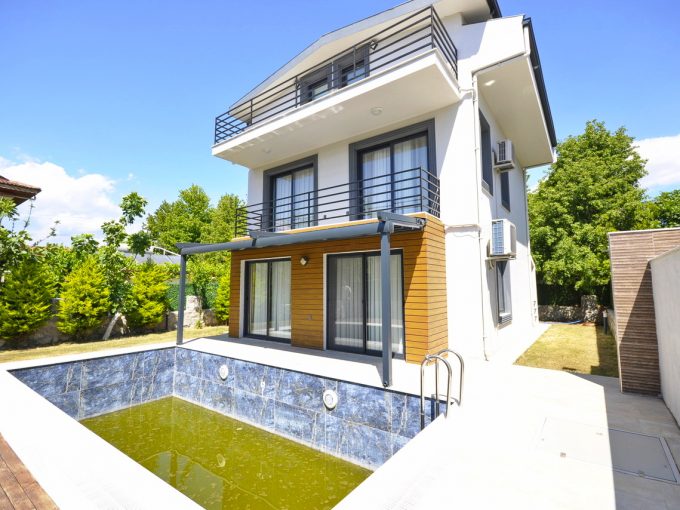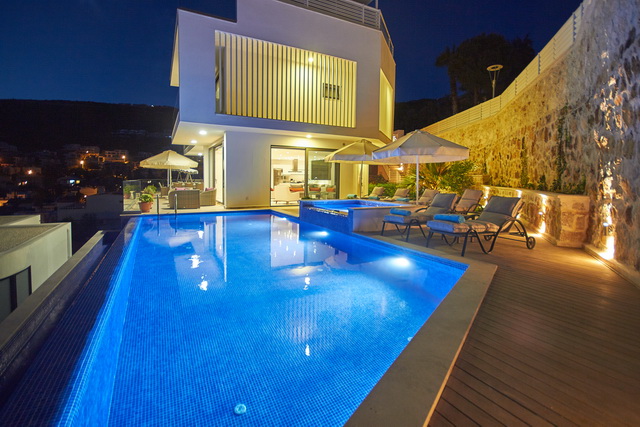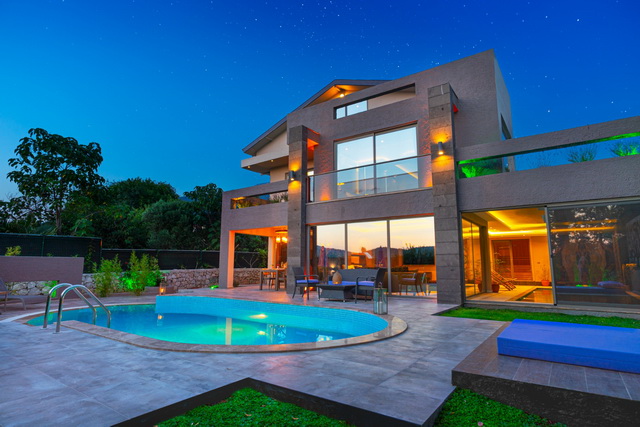Overview
Description
An off-plan project with two options of the villa in Uzumlu.
The first option is a villa WITH gallery atrium which means that can be built on the ground floor a communal bathroom with wc, an open plan huge lounge with high ceiling atrium,open plan kitchen,1 bedroom or large home office and a spacious terrace all the way through, on the first floor 1 master bedroom with en-suite, 2 double bedrooms and shared bathroom with walk-in shower.All bedrooms upstairs have own balconies.
The second option is a villa WITHOUT gallery atrium which means that can be built on the ground floor a communal bathroom with wc, an open plan huge lounge with high ceiling atrium,open plan kitchen,1 bedroom or large home office and a spacious terrace all the way through, on the first floor 1 master bedroom with en-suite, 3 double bedrooms and shared bathroom with walk-in shower.All bedrooms upstairs also have own balconies. With this option you may also have a spacious rooftop terrace depending the size of your plot (optional).
Both options for the mentioned price have the same building size as follows:
About 100 sqm the ground floor and 100 sqm the first floor
The plot size is about 750 sqm.
Other specifications of the property are:
Fully Fitted Modern Kitchen
Tiled Modern Shower Rooms
Marble Flooring Throughout
UPVC Double Glazing
Steel Security Entrance Door
Wiring for A/C and Plumbing for Central Heating
Private Swimming Pool
Landscaped Walled Garden
Private Driveway
For more information about this off-plan villa project please contact us !
Property on Map
Beyaz Homes
Beyaz Homes
Office: +90 252 612 38 38
Mobile: +90 533 392 8181
Fax: +90 252 612 33 32
Email: info@beyazhomes.com
Similar Properties
Beautiful 4 Bedroom Detached Villa with Private Pool and Gardens in Calis
beyaz homes£452.000
View DetailsSOLD!!!Fully Furnished Luxury Villa with Unbelievable Sea Views
15421 Southwest 39th Terrace, Miami, FL 33185, USA£720.000
View Details3 Bedroom Luxury Villa For Sale in Hisarönü
15421 Southwest 39th Terrace, Miami, FL 33185, USA£725.000
View Details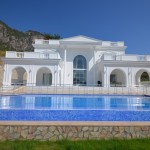
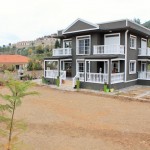 Amazing Modern Villa In Uzumlu From Beyaz Homes For Sale
Amazing Modern Villa In Uzumlu From Beyaz Homes For Sale


